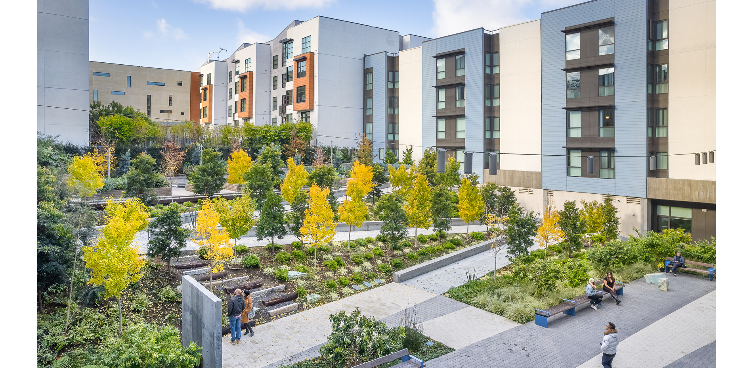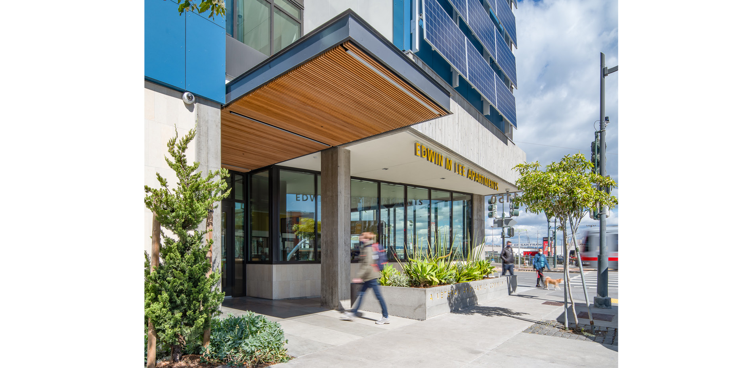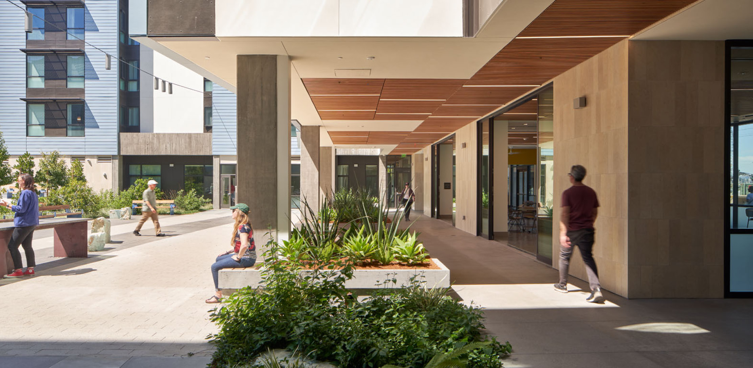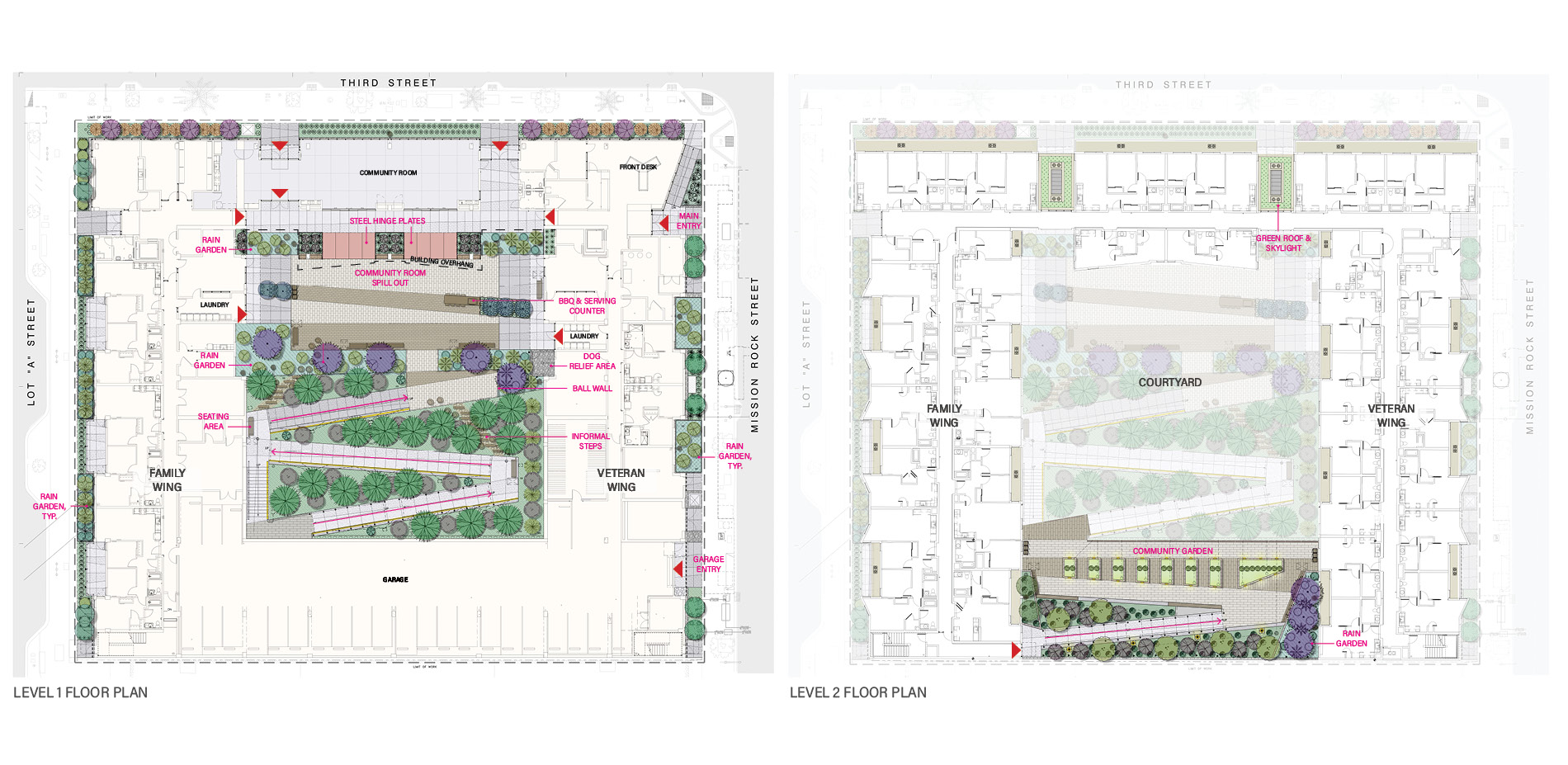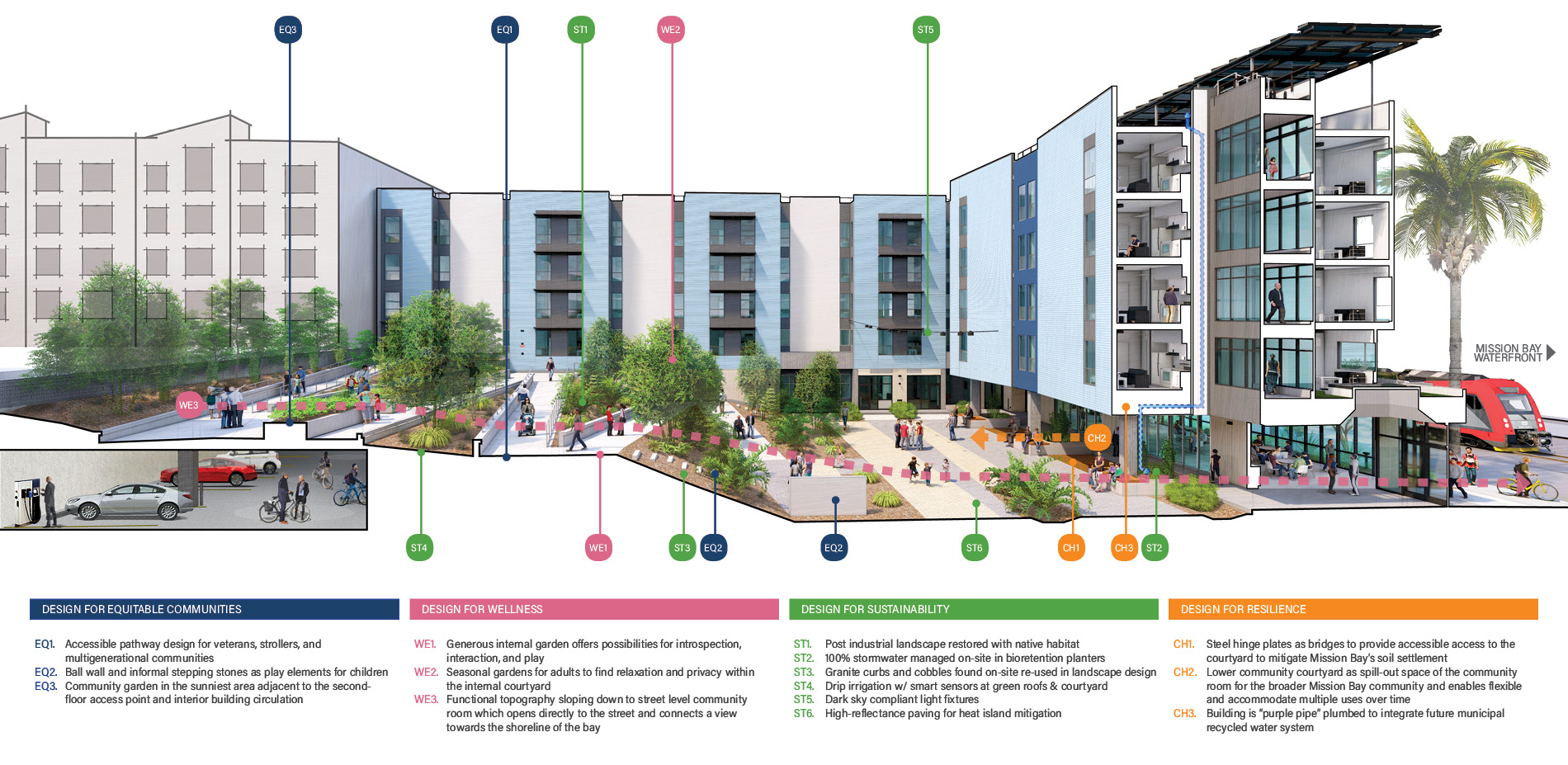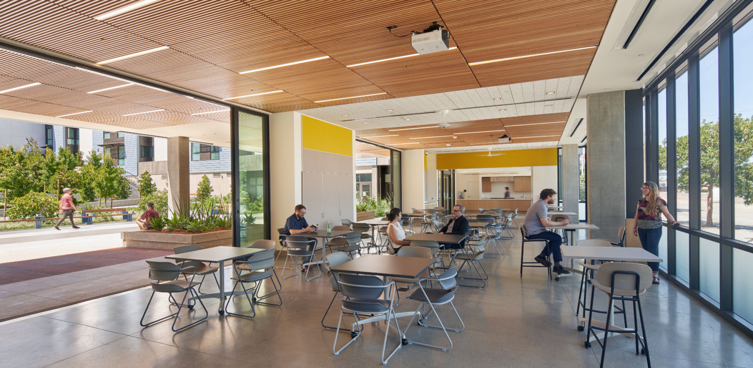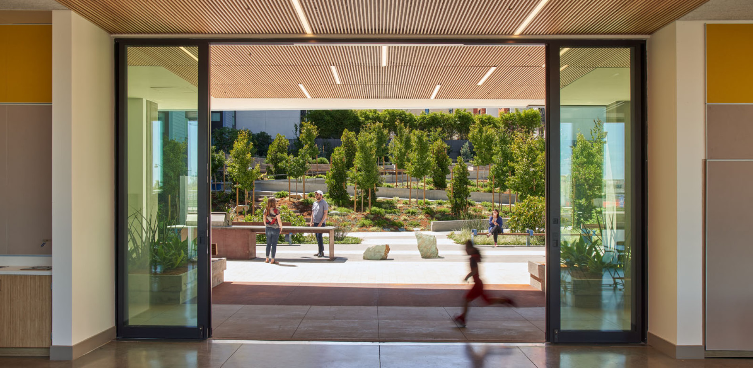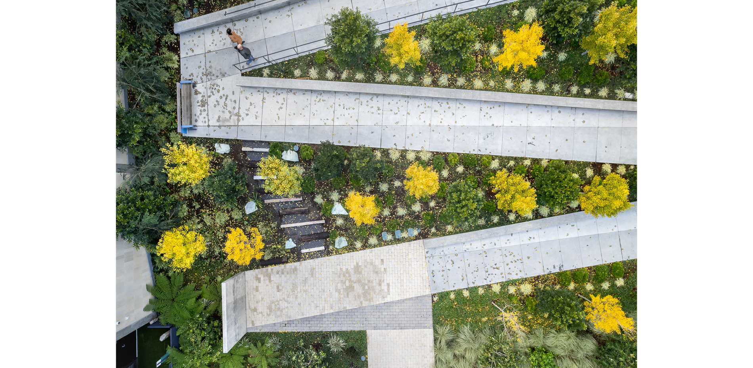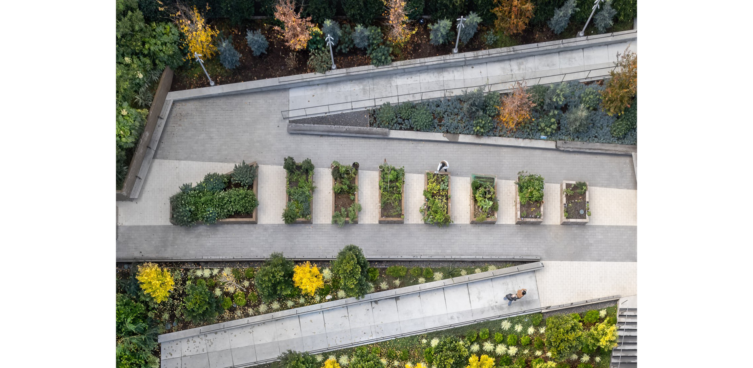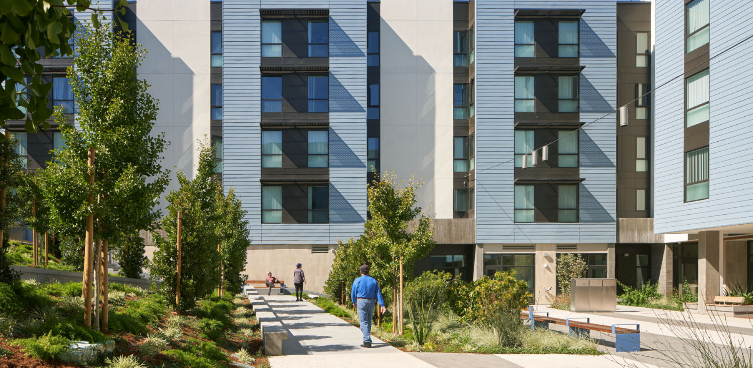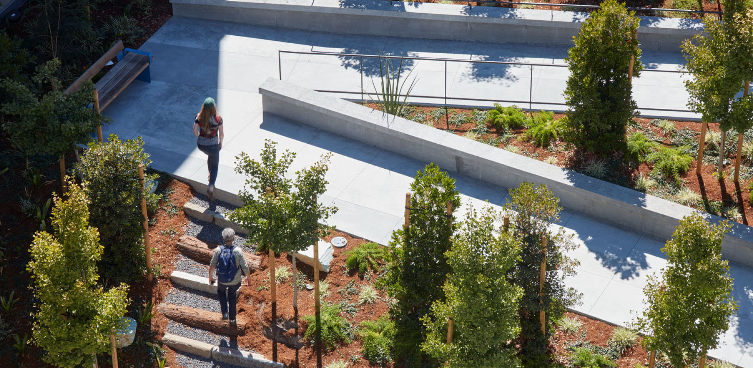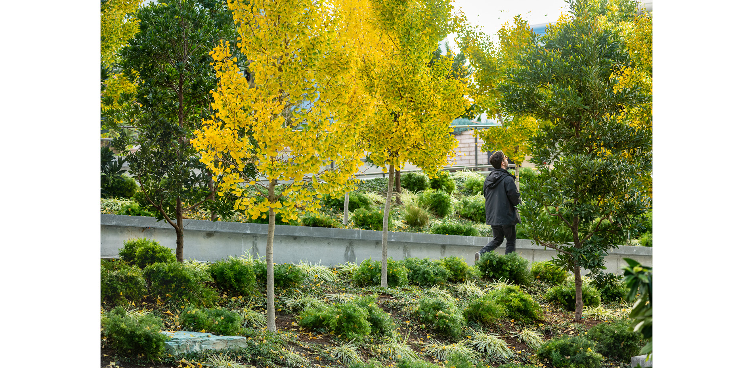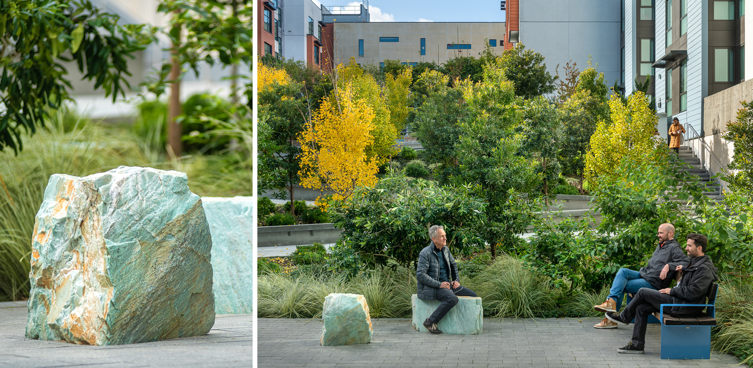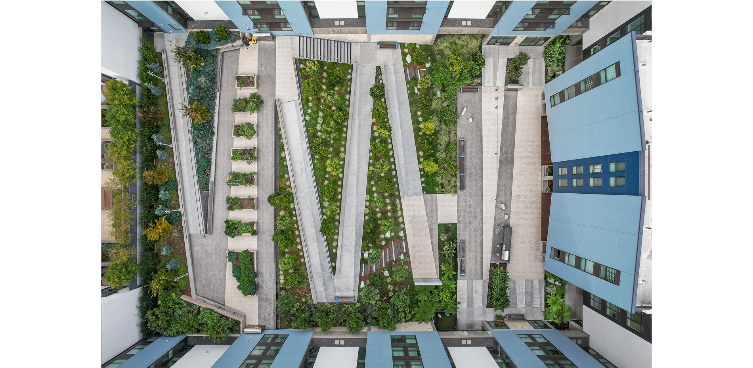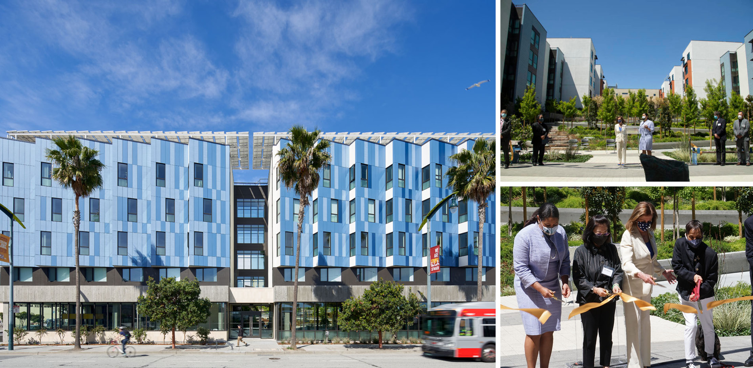Edwin M. Lee Apartments
Award of Excellence
Residential Design
San Francisco, CA, United States
GLS Landscape | Architecture
Client: Chinatown Community Development Center and Swords to Plowshares
Dramatic and effective integration of architecture and landscape architecture with circulation. Inclusive design quality rarely observed in affordable housing for veterans and the homeless.
- 2022 Awards Jury
Project Credits
Gary Strang, FASLA, AIA, Principal-in-Charge, GLS Landscape | Architecture
Dean Williams, Project Manager, GLS Landscape | Architecture
Richard Stacy, FAIA, Principal-in-Charge, LMS Architects
Gregg Novicoff, AIA, LEED AP, Project Manager, LMS Architects
Gwen Fuertes, AIA, LEED AP BD+C, Project Designer, LMS Architects
Kim Piechota, Project Manager, Chinatown Community Development Center
Tina Dirienzo, Project Manager, Swords to Plowshares
Associated Architect, Saida + Sullivan Design Partners
Civil Engineer, Luk & Associates
Structural Engineer, KPFF Consulting Engineers
Mechanical & Plumbing Engineer, Tommy Siu and Associates
Electrical Engineer, E Design C
Acoustic Consultant, Papadimos Group
Lighting Consultant, ALD
Sustainability Consultant, Association for Energy Affordability
Project Statement
In San Francisco, where access to shared community space can be scarce, Edwin M. Lee Apartments provides a verdant park-like landscape, 120 units of affordable housing, and ground-floor resident services for low-income families and veterans. It is the first combined veteran and family housing development in the city, and stands as a sustainable and resilient housing model for integrated communities. It is designed to significantly reduce veteran homelessness while fostering a multi-generational, multi-ethnic community with direct and accessible access to nature. It is a fitting prototype, highlighting the importance of direct connection to nature and sustainable technologies in the newly emerging neighborhood of Mission Bay on the site of the former San Francisco railyards, just a few blocks from the growing UCSF campus. The project is named in honor of the 43rd mayor of San Francisco, the late Edwin M. Lee, a civil rights attorney and defender of San Francisco’s sanctuary city policy who adopted President Obama’s Mayors’ Challenge to End Veteran Homelessness.
Project Narrative
Design Strategy
Fundamental to the project was the design team’s commitment to provide open space at the street and community room level, to grow plantings in the earth as opposed to on structure, and to make the generous internal garden the central focus of the housing, balancing a range of possibilities for introspection, interaction, and play. The garden steps up, connecting to the second level with a meandering, accessible pathway between the two main common area levels. This pathway eliminates the need and cost of an additional elevator for exiting while encouraging residents to walk. Seen from above, building forms and colors are echoed in the landscape, in order to create a unified design language that provides a peaceful and expansive sense of the space.
Functional Topography
The project is all about the section, creating a varied, usable and functional topography which covers the parking elevated above the low-lying soils of the former Mission Bay, sloping down to the community room and terrace which has a direct connection to the street and a view towards the shoreline of the bay, active sidewalks and light rail transit. The community room is designed to animate the full width of the green courtyard on one side, and to physically and visually connect to the life of the city on the other, with the soon-to-be new China Basin Park just steps away. It will be fully integrated into the diversity of lifestyles in Mission Bay, including the residential and commercial uses of the Mission Rock neighborhood under construction and soon to be one of the city’s most visible shoreline high rise neighborhoods.
Indoor-Outdoor Connection
Large sliding glass doors open from the community room meeting and work room, fitted out with a small kitchen, to the community terrace which is a large flexible outdoor space accommodating 100 person events. The terrace is fitted with a Corten steel and stone barbecue, informal boulder seating and formal seating, so that the uses outside mirrors that of the inside.
Accessible Courtyard
The community room terrace is connected by a meandering accessible pathway to a ball wall, seating and a community garden in the sunniest area adjacent to the second-floor access point and interior building circulation. The zigzag pathway therefore puts required circulation outdoors where it can double as usable outdoor space for children and all other ages. Stormwater management areas, and informal, garden play areas are distributed between the paths so that everything has multiple uses. During the pandemic, the building's courtyard has provided vital space for safe socializing and recreation. Many of the veterans services programs have been relocated to the courtyard area to serve socially distanced groups.
Site Materials
Between the paths are rustic shortcuts consisting of steps of reclaimed granite curbs from the site, and redwood logs, so that looping circulation provides plenty of options for kids to run and hide, and for adults to find relaxation and privacy, and to enjoy the seasonal changes and fall color that the plantings provide. A blue-green local stone was used throughout the garden. Boulders were set into the low areas of the stormwater management basins as stepping stones for children, and they were imbedded into the paving as informal seating, alongside blue prefabricated benches that pick up on the colors of the building.
Prototype for Ending Veteran Homelessness
Edwin M. Lee Apartments is just one building project, but through its realization, it provides a roadmap for affordable housing shared by diverse constituencies on key sites as an integral component of community building and new urban densification. This project, which addresses so many current needs simultaneously, can be a prototype which brings the same level of detail and quality to affordable housing as to market rate projects, while addressing the core issues of gentrification -- that is -- housing is understood not just as a roof over one’s head, but as an important building block of an equitable society. It is an apt testament to Mayor Lee, the son of a Korean War veteran and a leader in affordable housing who worked with multiple agencies to broaden access to supportive housing for veterans.
“Our beloved Mayor Lee dreamed of a dynamic, diverse, affordable San Francisco, and so it is fitting that these new apartments in the heart of our city bear his name,” Speaker Nancy Pelosi said in a statement.
Products
-
Furniture
- Landscape Forms
- Lyngso Garden Materials, Inc.
-
Fences/Gates/Walls
- Bok Modern
-
Irrigation
- Hunter Industries
- Rain Bird Corp Turf & Golf Div
-
Parks/Recreation Equipment
- Fire Magic by RH Peterson & Co.
- Lyngso Garden Supplies
- Dog Waste Depot
- SCH Enterprises, LLC
-
Water Management/Amenities
- American Soil and Stone
-
Green Roofs/Living Walls
- American Hydrotech Inc.
-
Soils
- PTI
-
Hardscape
- Basalite
-
Lighting
- Aion LED
Plant List
- Ginkgo biloba ‘Autumn Gold’ (Maiden Hair Tree)
- Tristania laurina ‘Elegans’ (Water Gum)
- Tibouchina urvilleana (Princess Flower)
- Juniperus ‘Torulosa’ (Hollywood Juniper)
- Elaeocarpus decipiens (Japanese Blueberry)
- Aloe bainessi (Tree Aloe)
- Garrya eliptica ‘James Roof’ (Silk Tassel Bush)
- Dicksonia antarctica (Tree Fern)
- Furcreaea macdouglasii (Furcraea)
- Chondropetalum elephantinum (Large Cape Rush)
- Dianella caerulea variegata (Variegated Blue-Flax Lily)
- Aloe striata (Coral Aloe)
- Hesperaloe parviflora (Red Yucca)
- Agave attenuata (Soft-Tipped Agave)
- Olea europaea ‘Little Ollie’
- Calandrinia spectabilis (Rock Purslane)
- Polystichum munitum (Western Sword Fern)
- Trachelospermum jasminoides (Star Jasmine Vine)
- Dymondia margaretae (Silver Carpet)
- Liriope spicata ‘Silver Dragon’
- Ophiopogon japonica (Mondo Grass)
- Lomandra L. ‘Nyalla’ (Nyalla Mat Rush)
- Fragaria chiloensis (Beach Strawberry)
- Asparagus densiflorus (Foxtail Fern)
- Cotyledon oblonga (Finger Aloe)
- Clivia miniata (Clivia)
- Pteris fauriei (Pteris Fern)
- Podocarpus elongatus ‘Icee Blue’ (Blue Yellow-Wood)
- Dianella caerulea (Blue Flax Lily)
- Agapanthus ‘Tinkerbell’
- Cornus stolonifera
- Azara microphylla
- Fragaria chiloensis
