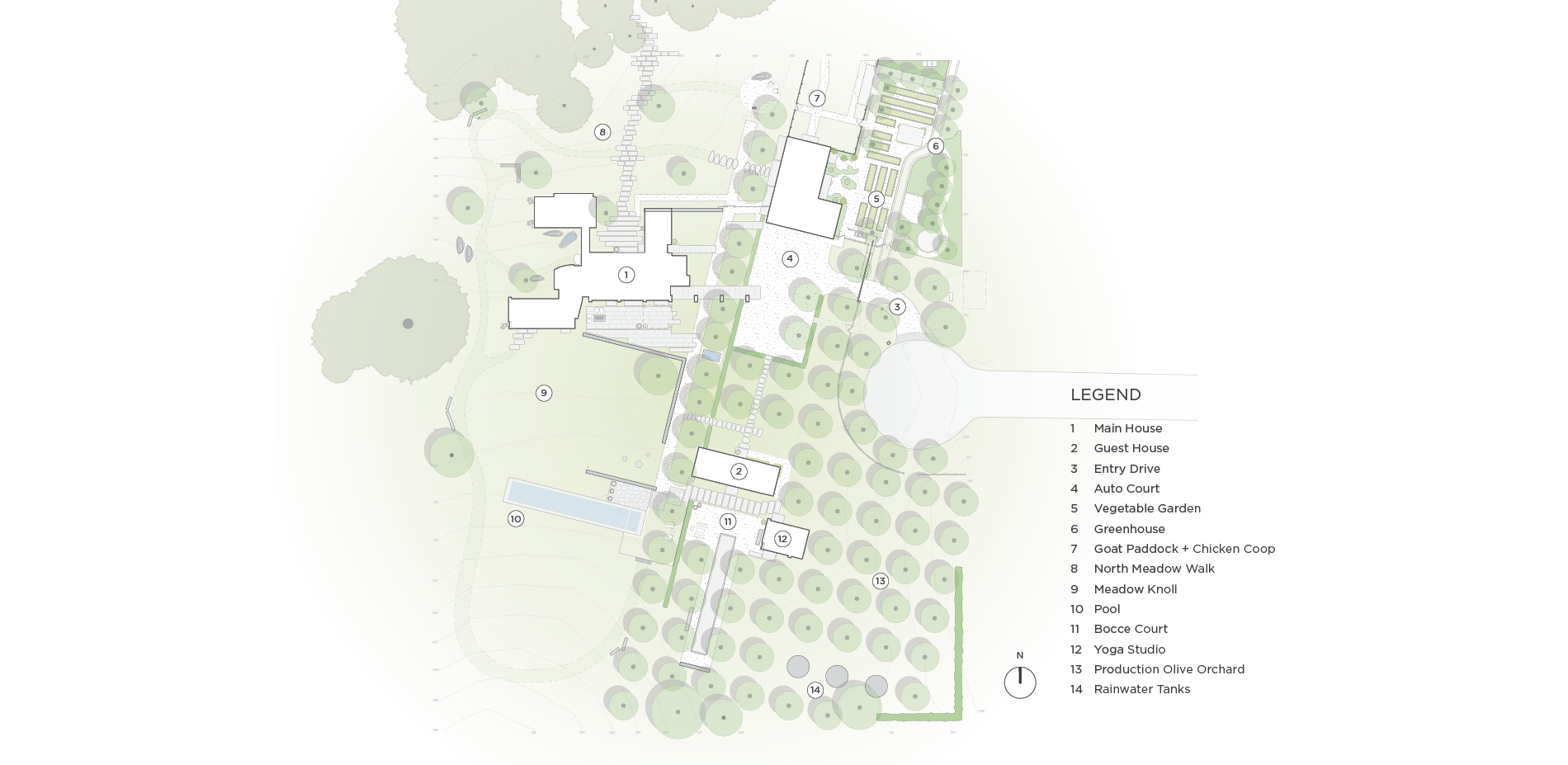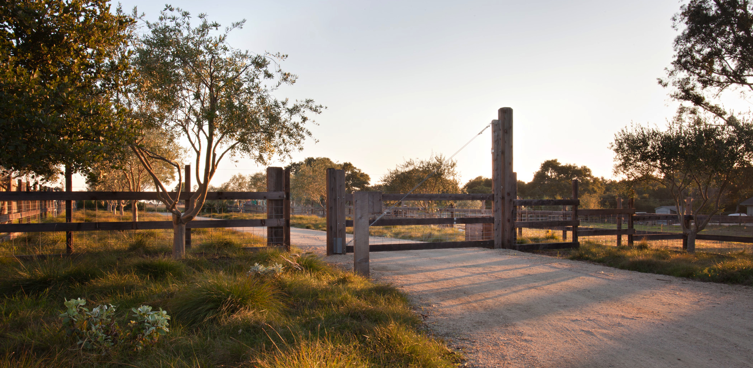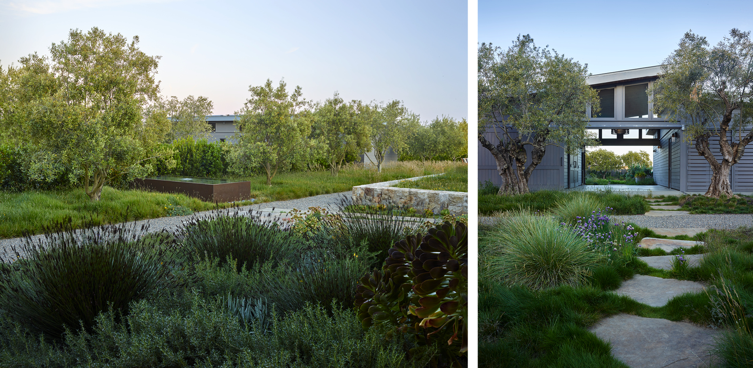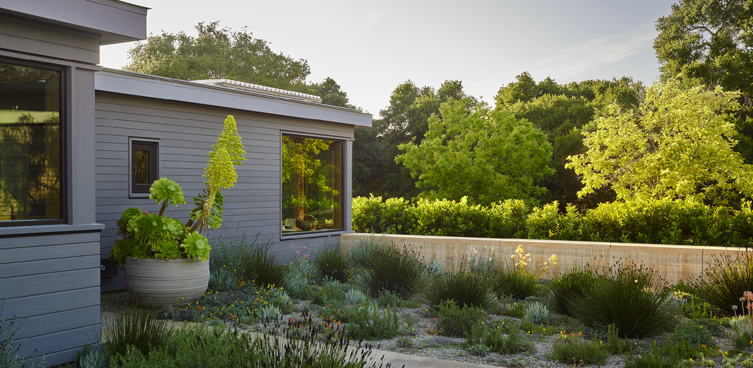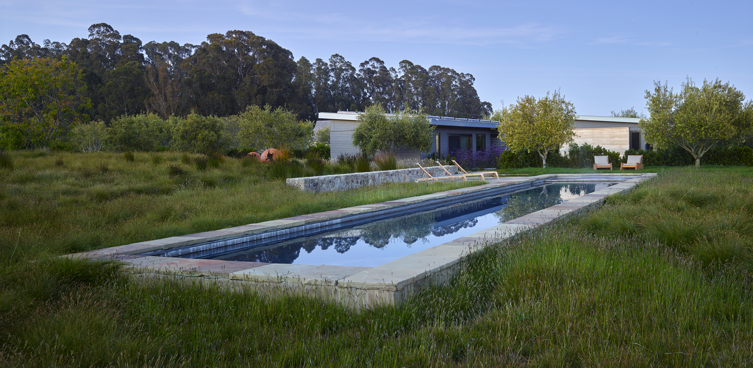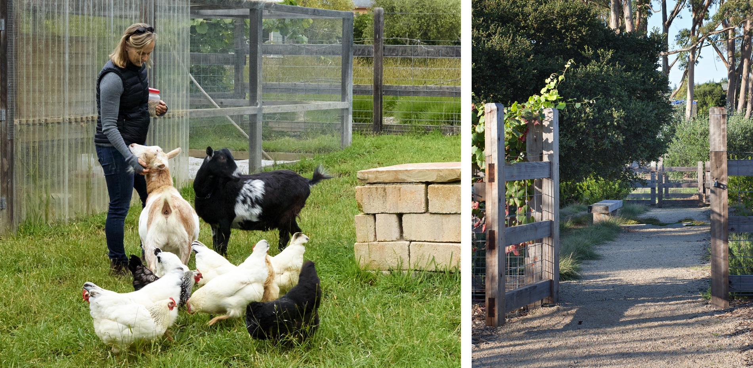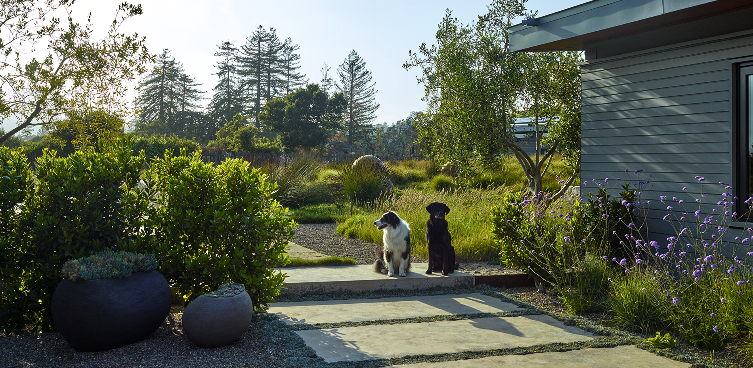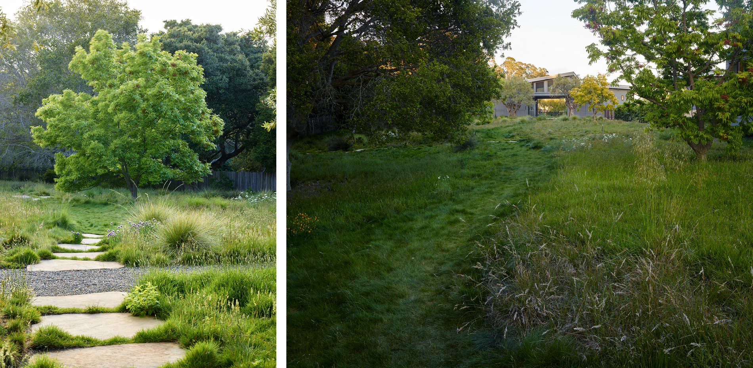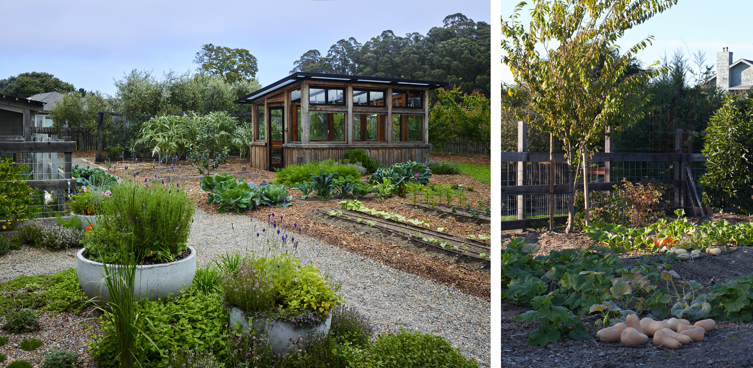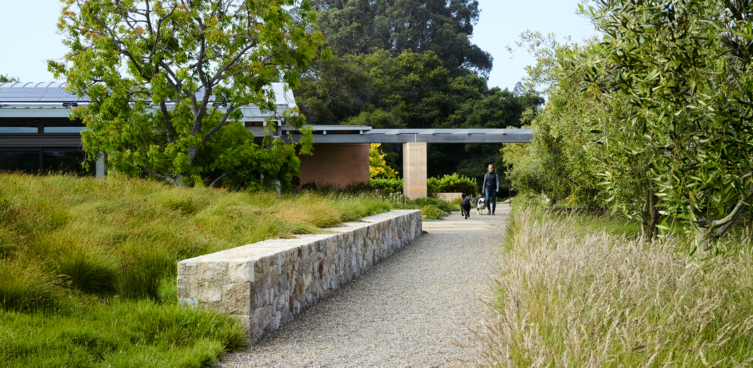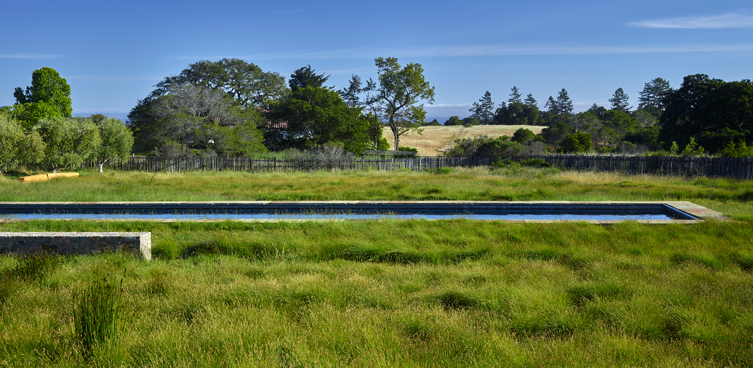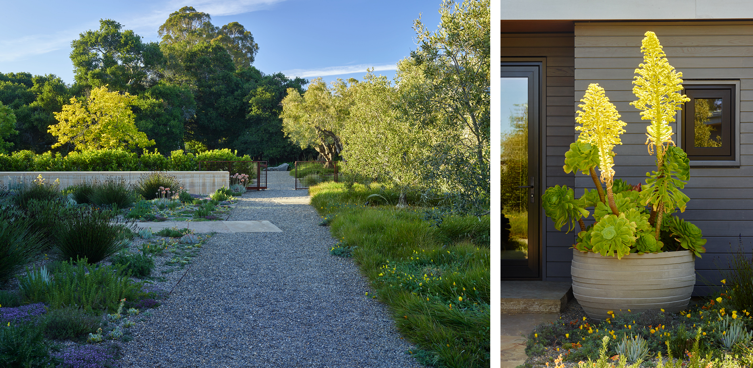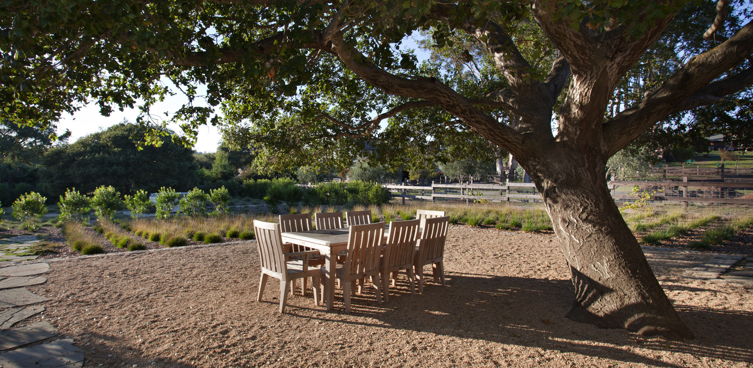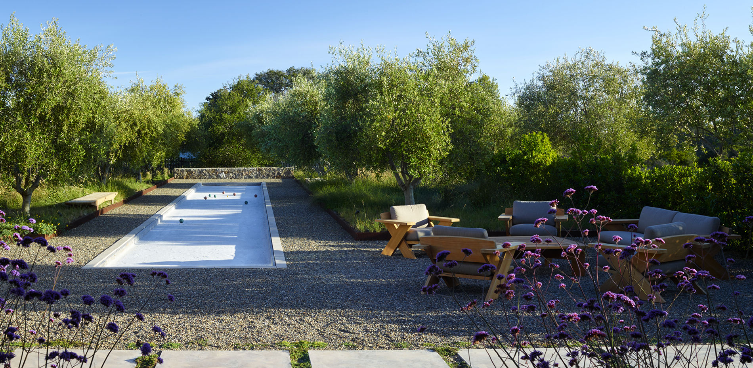Refugio
Honor Award
Residential Design
Santa Cruz, California, United States
Ground Studio
Subtle grading changes in the topography direct rainfall to infiltrate and recharge groundwater, and the greywater system is directed towards the native edge habitat planting. Water tanks store rainwater for irrigation and stone and steel basins intercept overflow from the rooftops and disperse storm water into the orchards. In all, over 60,000 gallons of water are harvested yearly.
- 2022 Awards Jury
Project Credits
William McDonough + Partners, Architect
Sherwood Engineers, Civil Engineer
Carla Karstens Design, Interiors
RedHorse Constructors, General Contractor
Landscape Contractor, Habitat Gardens
Project Statement
This coastal home is nestled amidst silvery, windswept olive orchards and undulating waves of sand-colored Meadow grasses. Located between the city’s urban edge and the rolling coastal foothills, the landscape program integrates native meadow restoration, olive orchards, edible gardens, water catchment systems and animal husbandry all grounded in a modern ranch aesthetic of rural California. This active micro-farm includes a barn, vegetable garden, goat paddocks, and a chicken coop.
The built landscape elements forge a dialogue between the native landscape and the functional farm and include a rich palette of rammed earth, natural stone, reclaimed wood, steel, gravel, and concrete. The bands of grasses embrace the architecture and olive orchards function as a welcome visual buffer from the surrounding suburban context.
This rigorous collaboration the architects resulted in a rich interplay between contemporary architecture, a working home farm, and the ever-changing coastal landscape. The outcome is a testament to the timeless quality of honest materials within this windswept natural environment.
Project Narrative
This project is sited in a wildland urban interface on the edge of Santa Cruz, and borders a publicly accessible natural open space, with trails winding through meadows and woodlands. The clients were excited for an opportunity to own a unique lot on the edge of a nature preserve in California’s central coast, and immediately reached out to engage with a pioneering architect within the sustainable architecture movement. The clients were committed from the earliest days of the project to conceptualizing the site as a responsible development that honored the land and assembled a team to help conceive of what the property could become. Ultimately, myriad regenerative strategies were used to improve the land through the lens of a performative landscape with an emphasis on local materiality, embracing the beauty of a seasonally diverse landscape.
Because of the proximity to the coast and the prevalence of seasonal wind patterns, the landscape architect studied the effect of wind patterns across the site, with the influence of groupings of native oaks, and the topographical changes across a large area. The house was sited strategically to shield usable outdoor spaces, and a vegetation was strategically placed in key areas to create comfortable microclimates during windy days.
With an important native habitat bordering the property, the design team did extensive work identifying existing flora and fauna with the project biologist, identifying several animal species that inhabited the nearby woodland edge, and measures were taken to ensure the construction effort did no harm to the existing habitat, observing proper offsets from any disturbance. There were many California native grassland species, struggling to survive amidst the invasive European grasses, and the landscape architects took the opportunity to propagate the native species collected in an on-site greenhouse to sufficient numbers to re-populate the meadow in the final stages of the project.
Locality of materials was also important to the client and design team, and many opportunities were found to incorporate things that could be sourced nearby to reduce the ecological footprint of the project. Redwood timber was specified from a nearby mill, and granite from a quarry less than 100 miles from the site was used for walls, gravel, and decomposed granite paving. Rammed earth is used extensively through the house, and carries through into the landscape walls, expressing the beauty of the land on which it is situated, as the earth for these walls was harvested from the site itself.
Visitors arrive to the entry of the main house by way of a simple farm gate into a permeable gravel autocourt and gravel pathways lead to an entry portico supported by the colorful rammed earth columns. Various native and adapted plant species from Mediterranean climates flow through gravel areas near the house and provide a richly textured and colorful surrounding for the entry garden.
Around the corner from the main entry is a stone-paved courtyard, formed by a low, crafted stone wall comprised of local granite. This serves as the base for a mounding knoll that helps deflect wind up and over the outdoor area. The knoll acts as a canvas for a beautiful matrix of native grass species and a solitary sculptural Chinese pistache, whose leaves become a brilliant orange in the autumn months. The landform also provides separation from the pool area, and creates a feeling of privacy once in the space.
A stone wall leading to the pool area, beyond this mound borders a gravel pathway which transitions to a small native lawn beside the generously scaled pool and paved area for furnishings. The pool is a reflective anchor in the landscape, serving as a destination on the edge of the wild meadow, with views to the nature preserve beyond. To the east of the pool is the bocce area, situated outside the yoga studio. This small structure and the corresponding usable outdoor spaces are surrounded by the fruiting olive trees.
The farming aspect of this property was a core tenet of the design from the outset. The client and landscape architect collaborated heavily to locate ideal locations for a vegetable garden, a pen for goats, chicken coop, and orchard trees to supply the family with seasonal vegetables, eggs, and goat milk year-round. The olive orchard is harvested and pressed to provide oil for friends and family who come to the many gatherings hosted here.
In order to support the olive orchard, vegetable garden, and restoration of the native meadow during the period of establishment, extensive rainwater collection strategies were coordinated between the design team as a whole. Architecture, landscape, civil engineering, and a water catchment specialist came together to develop a robust landscape system. Subtle grading changes in the topography directs rainfall to infiltrate and recharge groundwater, and the greywater system is directed towards the native edge habitat planting. Concrete water tanks storing precious rainwater for irrigation are enveloped in vibrant grapes and roses. Stone and steel basins intercept overflow from the rooftops and disperse storm water into the orchards. The earth was carefully sculpted to deflect prevailing winds from the intimate seating spaces and all appears as one effortless move in concert with the gently rolling meadows. Function is celebrated in a modern expression in its purest form. Each element is woven into a fabric with ties to a rich local history and deep connection to the land.
In addition to the greywater system plumbed from the house, the roofs of the buildings on site were designed to collect and convey the precious little rain that falls in the winter months of this area with the driest of all Mediterranean climates. In all, over 60,000 gallons of water are harvested yearly, stored in a combination of concrete water tanks placed in the context of the olive orchard, as well as a Triton system installed underneath the driveway area to capture as much water as possible. The end result of a passionate commitment to the land and a wholistic regenerative approach by the client and design team is a place to rest, a livable home, in harmony with the local ecology and the beauty of its context.
