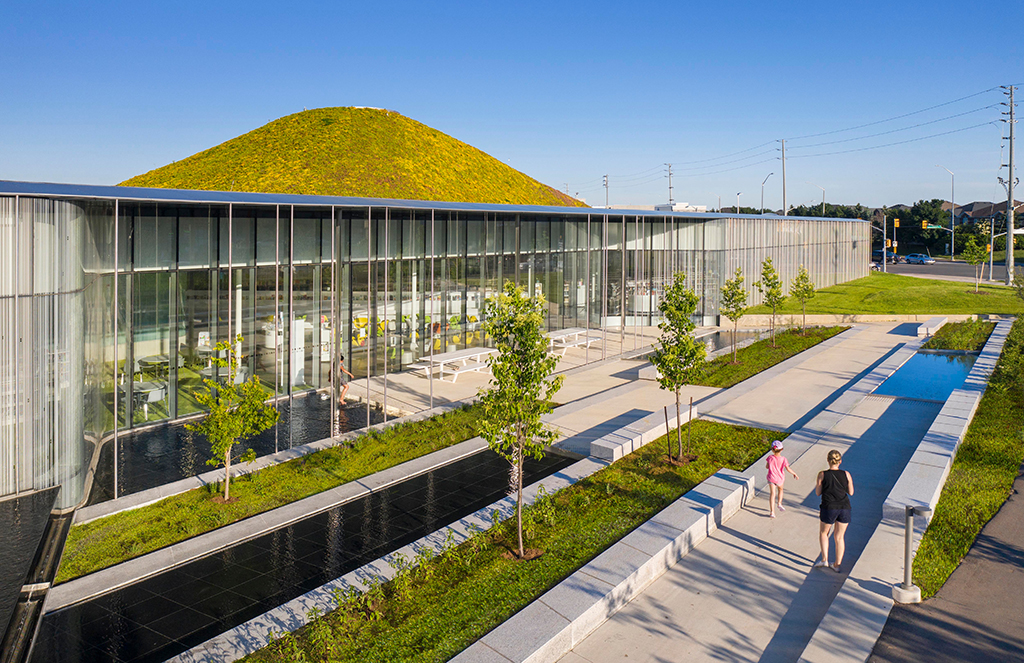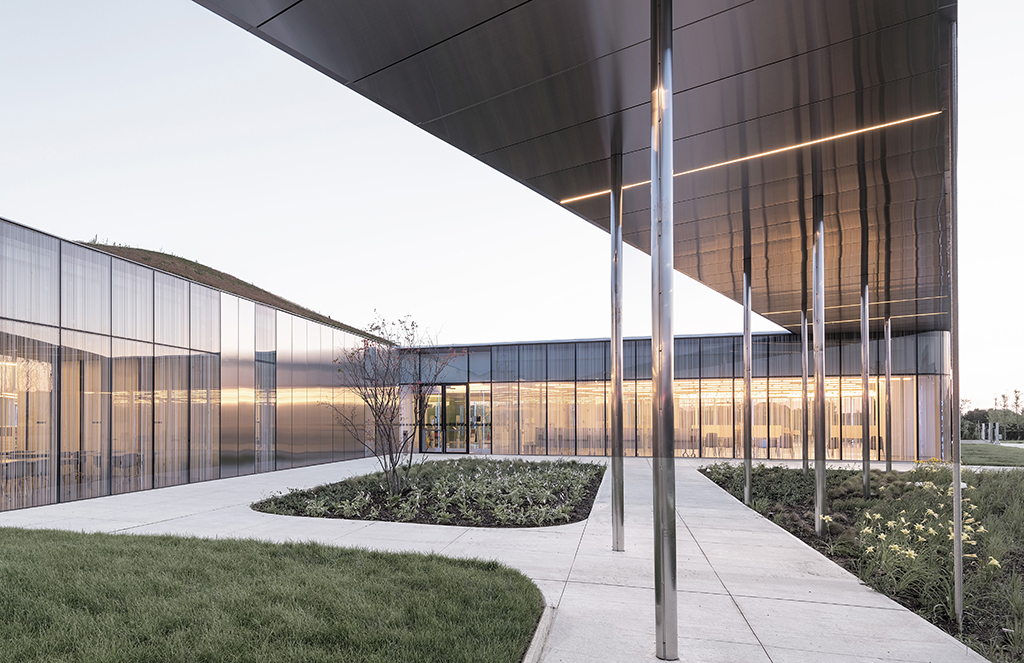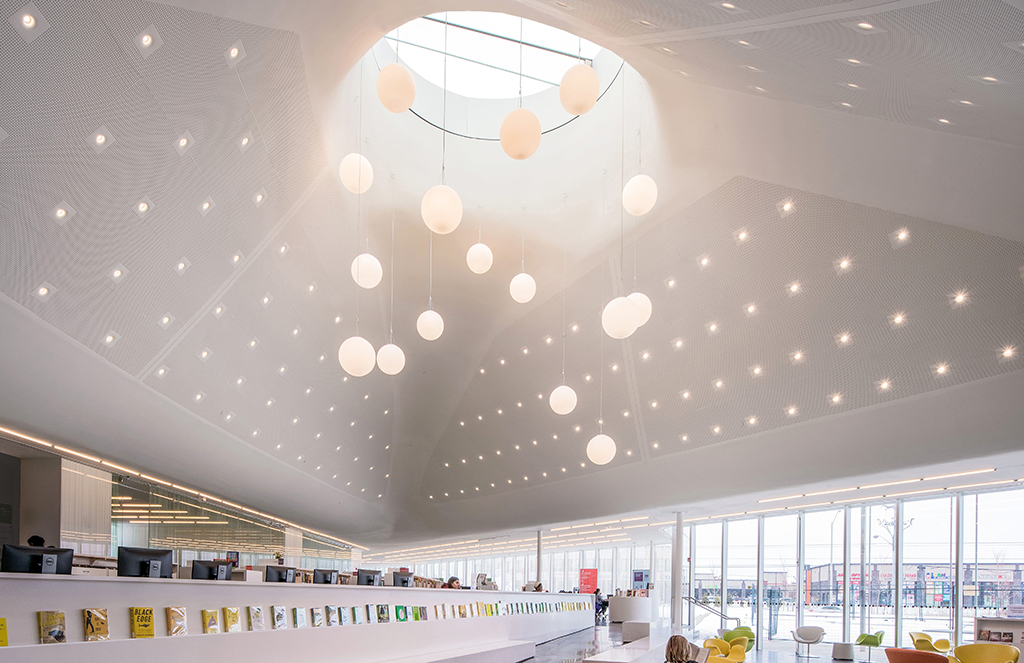Climate Action
The architecture profession must play a role in stabilizing the climate change crisis, lowering greenhouse gas (GHG) emissions in favour of clean power. This is one of the reasons why the OAA has chosen “climate action” as a theme in its strategic plan.
As it did in 2020, the OAA once again required Energy Usage Intensity (EUI) metrics to be included as part of the submissions process for the 2022 Design Excellence Awards program. EUI is the measurement of a building's annual energy consumption relative to its size. The lower the number, the less impact the building has on our climate. You can learn more about the OAA’s Total EUI Calculator online tool, free for both members and the public, by clicking here. Attached is the 2030 Ontario Target Data chartwhich shows the EUI goals for the 2030 challenge based on the building type.
TEUI of the project: 178.5 kWh/
m2
Location: Brampton, Ontario
Architect: RDH Architects Inc.
The Springdale Library and Komagata Maru Park aspires to create an inclusive gathering place, a progressive architectural expression in the suburbs, and a point of pride for the city. The concept for this project is to establish a new type of suburban landscape through the organically shaped perimeter of the building; the creation of an undulating topography of fluid ceilings and mountainous green roof; and the sectional variation of the ground plane. The new Springdale branch provides Brampton with an emboldened organic presence and a sustainable public resource for the community.
 Photo Credit: Nic Lehoux
Photo Credit: Nic Lehoux
In an attempt to connect this building to the landscape on which it sits, the concept for the building utilizes two primary devices: first, the notion of an organic, undulating perimeter condition of building and courtyard; and second, the creation of an artificial topography within the flat landscape of the park; within the floor slab of the interior; and within the ceiling and roof plane of the library structure. The office explored and array of new complex geometries, digital software, and constructional systems to aid in the development of the design and construction of this library.
 Photo Credit: RDH Architects Inc. (RDHA)
Photo Credit: RDH Architects Inc. (RDHA)
The building’s immediate suburban neighbourhood is primarily suburban residential context to the north, west and south, and suburban commercial context to the east. As the site has proximity to both Bramalea and sandalwood, there is clear vehicular access to the site. These two thoroughfares also provide public bus transportation and sidewalks to promote pedestrian activity. A natural ravine curves along the northern and western boundaries of the site. This ravine exists as part of a larger system of green corridors which naturally occur through the greater municipal area.
 Photo Credit: Nic Lehoux
Photo Credit: Nic Lehoux
The Springdale Library and Komagata Maru Park has been designed to achieve LEED Gold certification. The design integrates the following sustainable initiatives: geothermal heating and cooling, low-VOC materials, incorporation of custom ceramic pattern that expands and contracts to deal with varying degrees of solar radiation on each side of the building, extensive green roofs, planted/shaded parking areas, bio-swales, use of locally available materials and vegetation, and a rainwater collection system that provides greywater for toilets, reflecting pools, irrigation, and the community splash pad.
 Photo Credit: RDH Architects Inc. (RDHA)
Photo Credit: RDH Architects Inc. (RDHA)
Seamlessly integrating universal design principals, the building demonstrates the highest levels of achievement in both dignity and sustainable design. It attempts to bring a new kind of contemporary architecture to the suburbs. The dynamic and fluid geometries of the architecture and park provides this suburban location with a disruption of the ordinary as one passes by, sparking curiosity and interest, and perhaps the beginnings of a new kind of organic urban design approach for the traditional suburban condition.
This blOAAg post is part of a series exploring the OAA’s 17 Design Excellence Finalists for 2022, as selected by our jury.
Click here to see other projects from this current award cycle.